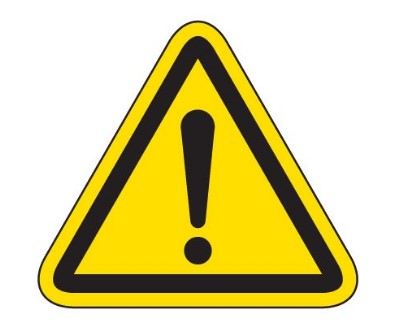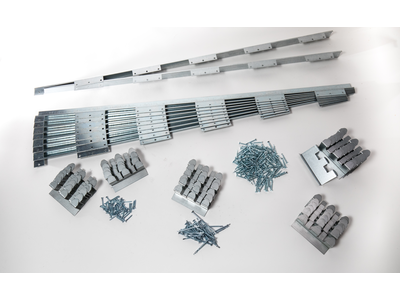Linear Drain at Back Wall Kit
No. RR25LDKRapid Recess kits are designed to provide the necessary subfloor depth to easily install a true, zero-entry curbless shower. System is compatible with all wood construction scenarios including standard lumber, I-joists, and trusses with ¾” plywood subfloor. Brackets are made of 16 gage galvanized steel.
The RR25LDK kit for linear drains fit a shower area of 25 square feet or less. Joists may be running parallel or perpendicular to the shower entry. Kit includes:
Category:
Shower Pan Liners, Curbs and Drains
Vendor:
Rapid Recess
| Document Name | Date Published | Actions |
|---|---|---|
| No documents found | ||
| Document Name | Date Published | Actions |
|---|---|---|
| No documents found | ||
 Warning
Warning- Cancer and Reproductive Harm
- www.P65Warnings.ca.gov
 Advertencia
Advertencia- Cáncer y Daño Reproductivo
- www.P65Warnings.ca.gov
 Attention
Attention- Cancer et troubles de la reproduction
- www.P65Warnings.ca.gov


